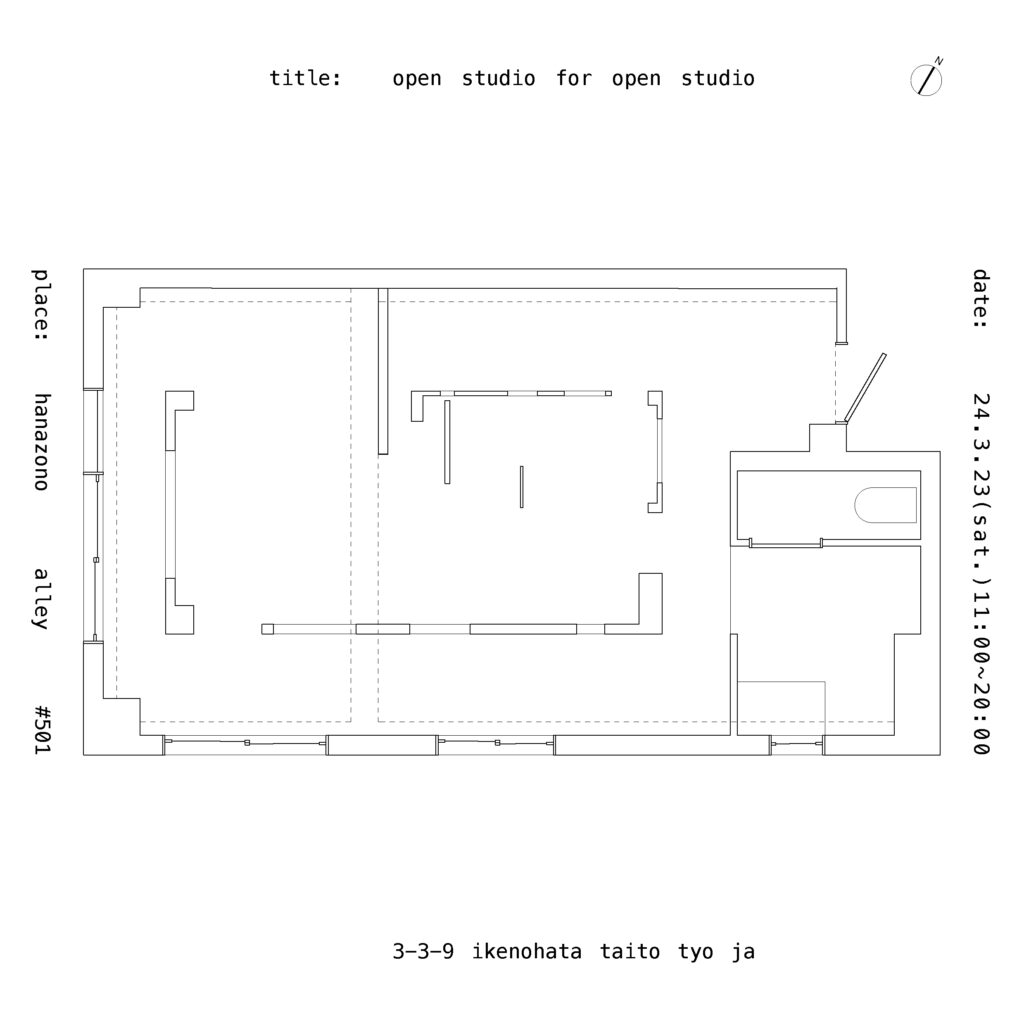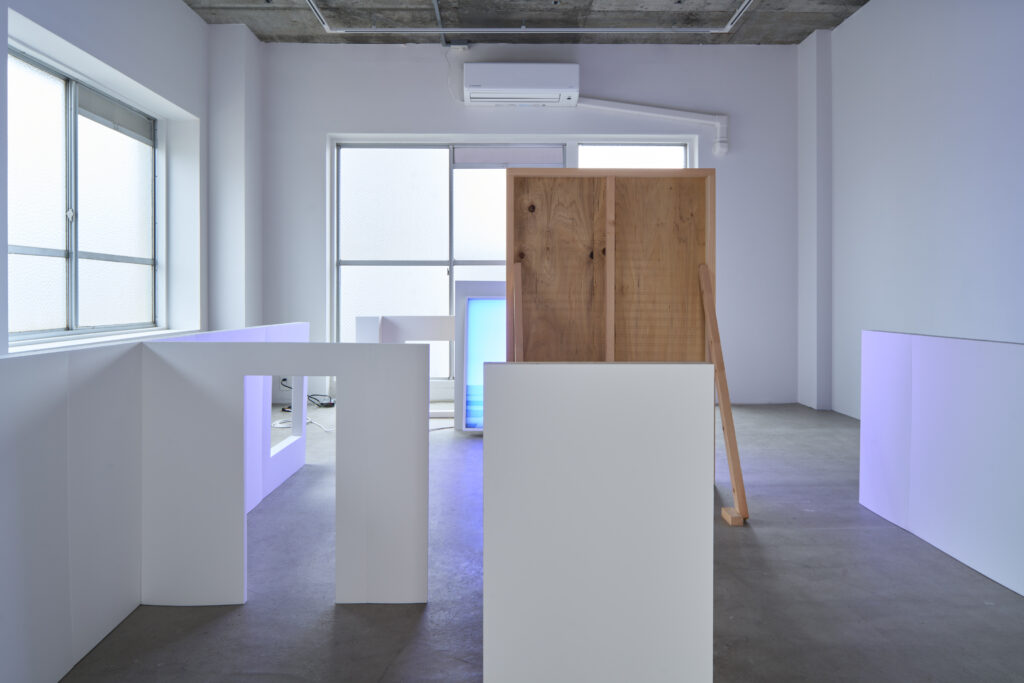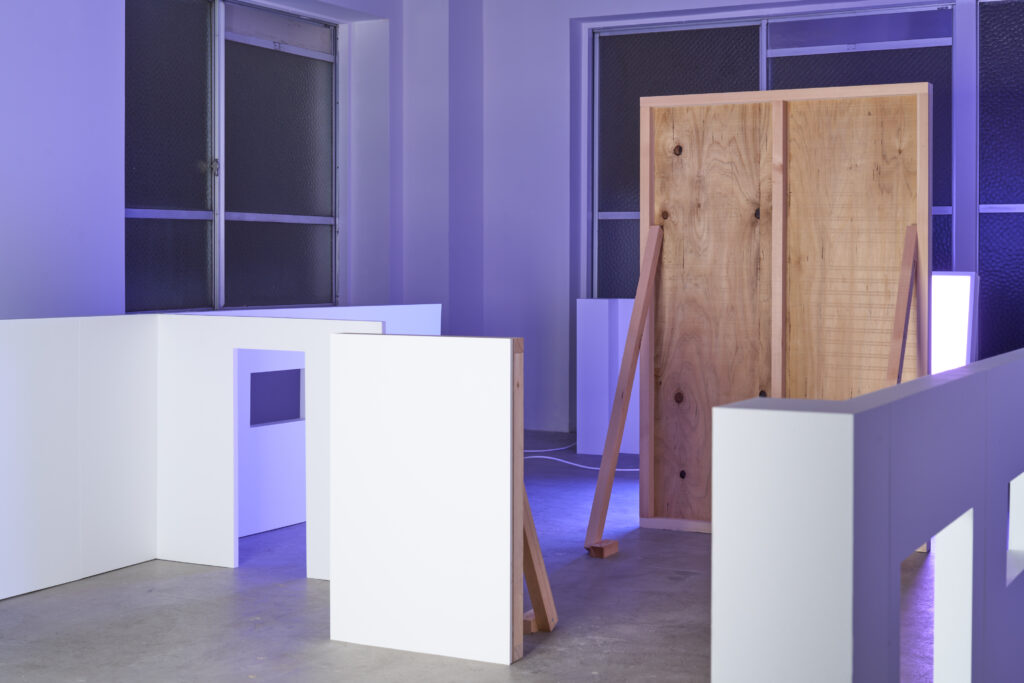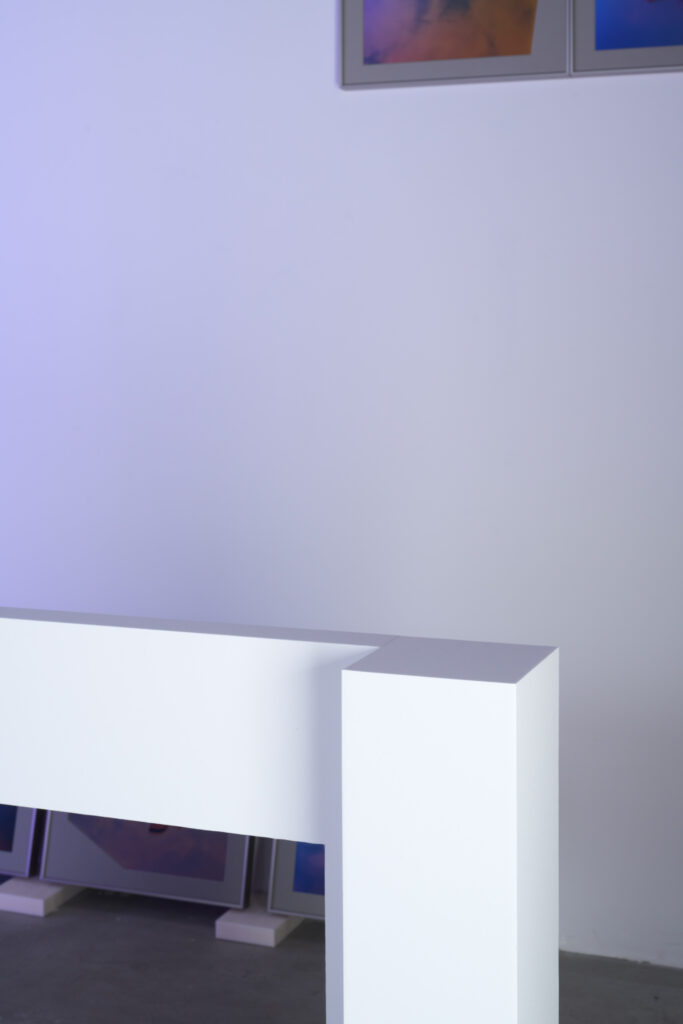w/ 018 OO
type: image / space
function: studio
location: ikenohata, tokyo
floor: 40m2
collaborator: gottingham(idea)the5th(floor)t.sato(inspiration)t.moriyama(construction)
date: 2024.3.23
/
Making plan as a graphic design for the open studio by Gottingham.
写真家ゴッティンガムが企画するオープンスタジオのための広報物のグラフィックとして図面を制作した。

The project, entitled “Open Studio for Open Studio,” focuses on the self-referentiality of the “studio” as an “open” space. Therefore, using the existing studio space as a guide, the scaled-down exploded walls are arranged in a spiral.
「オープンスタジオのためのオープンスタジオ」と名付けられた本企画は、その名の通り「スタジオ」というものを「オープン」にすることに対する自己言及性について扱うことになった。そこで、写真家が作品をインストールするスタジオ空間を手がかりに、実存する壁面を分解、スケールを半減させながら、螺旋状に縮小された壁面を配置することにした。

Since the operation here is only a graphical maneuver on a plane, the actual space is rearranged by the photographer, which is then exhibited to the viewer. However, in the viewer’s perception, the printed drawing continues to remain and might be forced to interfere with the real space.
ここでの操作はあくまで平面上のグラフィカルな操作であるので、実空間は写真家の手によってアレンジされたレイアウトに変更され、公開された。しかし鑑賞者の認識には、広報物に印刷された図面が残り続け、実空間との干渉を余儀なくされたのかもしれない。

The collaboration with the photographer here also inverted the conventional architect-photographer relationship. The act of drawing plans that is intended to be altered and leaves no trace in the real space, brings us as close as possible to the act of reframing, in which a photographer is asked by an architect to take a photograph of a building in the real space.
またここでの写真家との協働は、慣習的な建築家と写真家との関係を反転させた。というのも、このグラフィックとしての図面はあくまで虚空間で展開されたものであり、変更されることを意図した図面を描き、実空間にその痕跡が残らないという行為は、写真家が建築家に依頼されて実空間の建築物の写真を撮るという、リフレーミングの行為に、限りなく接近したような感覚をもたらしたからである。

Installation views
© 2024 by Studio Xxingham K.K. is licensed under CC BY-NC-ND 4.0
Artworks © Gottingham