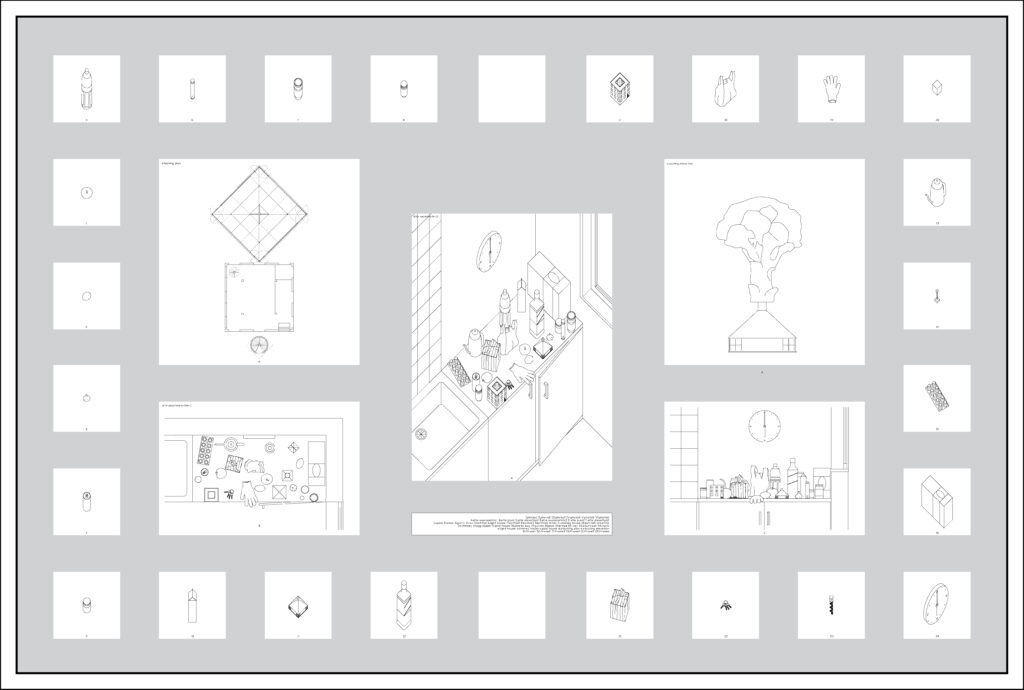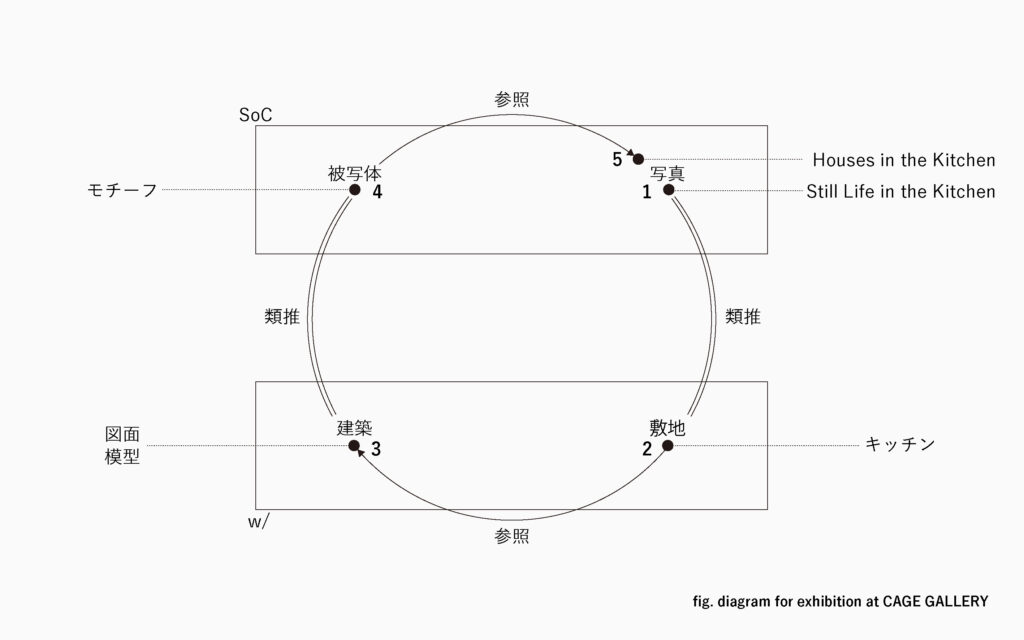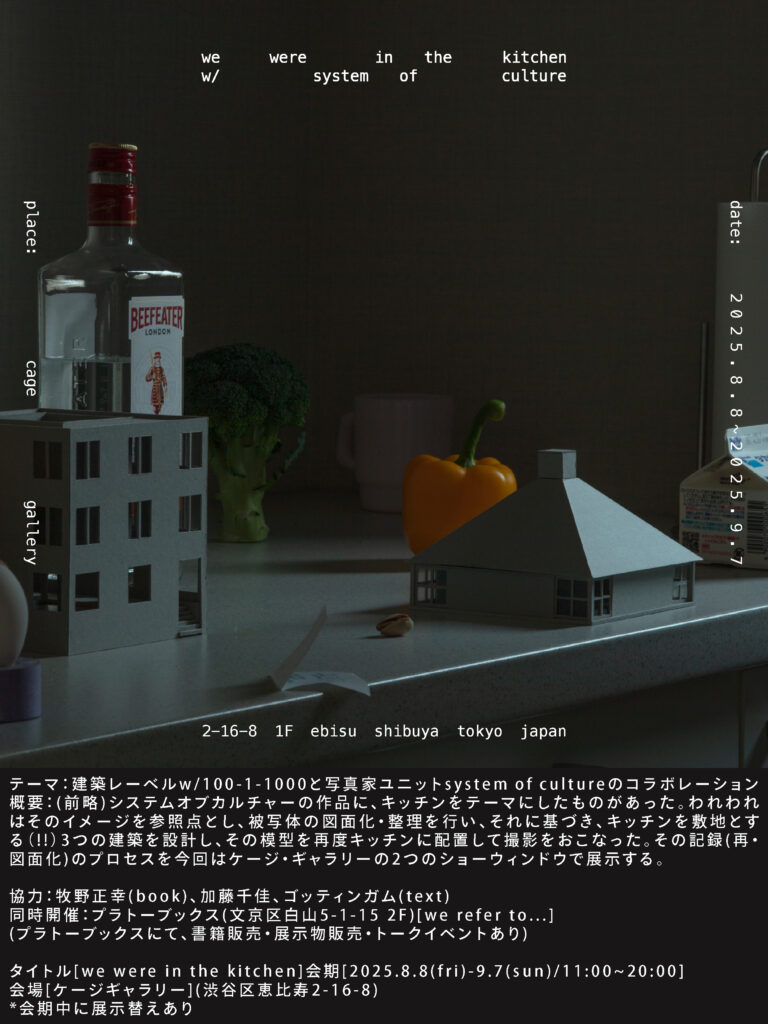w/ 029 CG
type: object / image
function: window display
location: ebisu, tokyo
collaborator: system of culture, cage gallery
date: 2025.8.8 ~ 9.7
publication: CG/PB(wwitk/wft)2025
/
This collaboration began when w//(100-1-1000) approached System of Culture. We were interested in their thoughts on the images they had created. Our discussions were always based on the theme of ‘reference’, which is also the subject of Sugisaki’s research.
このコラボレーションは、ホワイト・ラインズがシステム・オブ・カルチャーに声をかけたところからスタートした。彼らの制作してきたイメージにまつわる考察に、私たちは興味があったからだ。そして議論の基点にあったのはいつも、メンバーの杉崎の研究テーマでもある「参照」についてだった。

Architecture is always in reference to something. It is constructed in relation to a variety of things, from the relationship between building elements, such as columns and roofs, to the relationship with external factors, such as the surrounding environment and past architectural works. In this way, architects design buildings while exploring form, colour and scale. Photography is also an object of reference, being an inherent element of the subject matter and composition. The collaboration itself cannot avoid referencing the image of the photograph (and the photographer), and we would like to explore this theme.
建築とはいつも何かとの参照関係にある。柱や屋根といった建築に内在する要素どうしの関係から、周辺環境や過去の建築作品など、建築に外在するものとの関係まで、さまざまな事物との関係のなかで建築はかたちづくられる。そうして建築家は、かたちや色、スケールを横断しながら、建築を設計している。写真もまた被写体や構図が内在する要素として参照の対象になろう。そして今回のコラボレーションそのものも、写真(家)とのイメージにまつわる参照を、避けては通れないし、むしろわれわれはそれをテーマにしたい。

Over time, the subjects of reference began to encroach upon each other’s territories. In other words, the architect (or architecture) began to reference the photographer (or photography) itself. Likewise, the photographer (or photography) began to reference the architect (or architecture). It is through this circle of cross-references that images are generated.
そうこうしているうちに、参照の対象は互いの領域に及んでいった。すなわち、建築(家)は写真(家)そのものを参照する。写真(家)は建築(家)そのものを参照する。相互参照の円環を通じて、イメージが生成されていった。

The following is the proposal for this exhibition.
以下が今回の展示案である。
Among the works from ‘System of Culture’ exhibition was one themed around the kitchen. We used this image as a reference point to create drawings and organise the subject matter. Based on this, we designed three houses situated within a kitchen space. We then placed models of these houses in the kitchen again and photographed them. This time, we will exhibit the process leading up to this record using the two display windows at Cage Gallery.
システム・オブ・カルチャーの作品に、キッチンをテーマにしたものがあった。われわれはそのイメージを参照点とし、被写体の図面化・整理を行い、それに基づき、キッチンを敷地とする3つの建築を設計し、その模型を再度キッチンに配置して撮影をおこなった。その記録(再・図面化)までのプロセスを今回はケージ・ギャラリーの2つのショーウィンドウを用いて展示する。
/
建築と写真が交差する地点で、「イメージ」の見方の可能性を提示。
CAGE GALLERY は、2025年8月8日(金)より、w/(ホワイト・ラインズ)とsystem of culture(システム・オブ・カルチャー)による「we were in the kitchen」を開催します。
ホワイト・ラインズは、建築家の寺田慎平と杉崎広空による建築レーベルです。空間の設計にとどまらず、その周辺、あるいは前後に存在するメディア、イメージ、リレーションのあり方を模索してきました。
システム・オブ・カルチャーは、現代社会に溢れる多様な表象の波に乗るように、イメージを巧みに、そして軽やかに操る写真作品を制作しています。
本展「we were in the kitchen」は、ホワイト・ラインズとシステム・オブ・カルチャーのコラボレーションにより実現しました。彼らの言う「参照」というキーワードは、建築がそれ自体を伝達するために用いられるさまざまなメディア(図面、模型、写真、テキスト等)と実際の建築物との間に生まれる視覚的な対応関係と理解することができます。その関係性には、常に変換の力学が作用しているでしょう。本展は、建築と写真が交差する地点を通し、「イメージ」の見方の可能性を提示する、ひとつの試みと捉えることができます。
ホワイト・ラインズとシステム・オブ・カルチャーによる本展を、この機会にぜひご覧ください。
text: CAGE GALLERY