w/ 025 IF
type: space / image
function: office (residence)
location: chuo, tokyo
floor: 1000m2
collaborator: tpm, oyy, arstr, mochida, ff render,
/
Typical: standardised reference floor (L), structural components (+/::), equipment route (T)
T(YPICA)L : 標準化された基準階(L)・構造部材(::/+)・設備ルート(T)
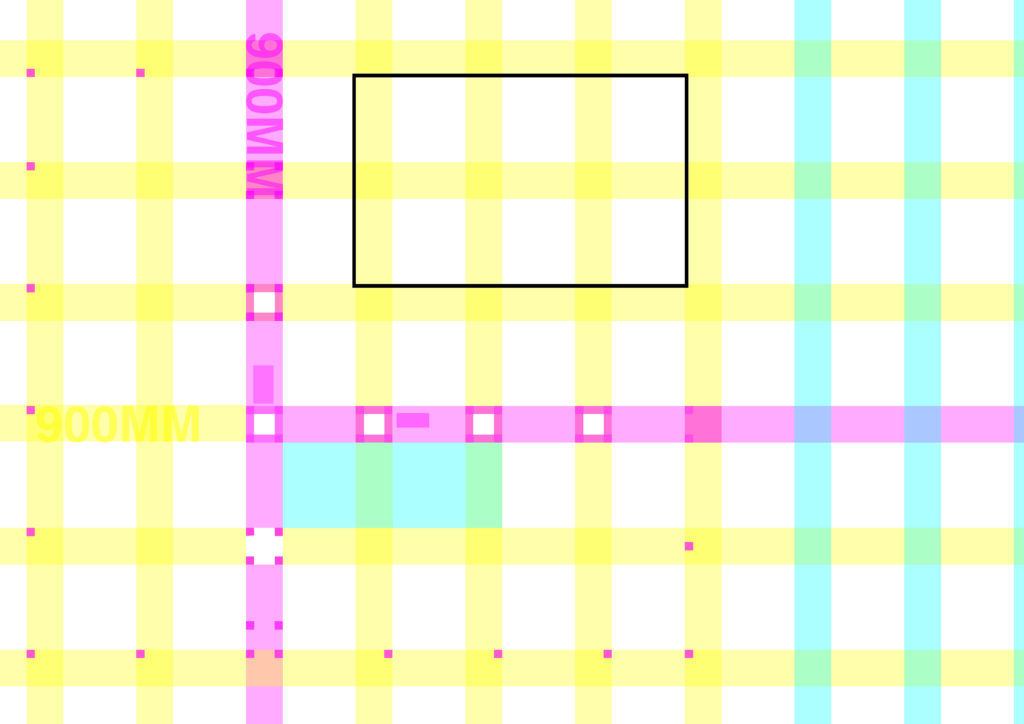
Plan for a rental office building for tenants. Located in central Tokyo, the site has an L-shaped floor plan with access from the north and south. As it is intended for tenants, the building does not need to be unique, but rather neutral. We then considered how to thoroughly ‘standardise’ a typical office building.
テナント貸オフィスビルの計画。敷地は東京の都心部に位置し、L字形の敷地平面を持ち、南北の2面で接道している。テナントビルであるから、個性的である必要はなく、ニュートラルであることが求められる。そこから、一般的なオフィス・ビルをとことん「標準化」することについて考えることにした。
In order to maximise the rentable ratio and utilise the full floor area ratio (500%) and absolute height (38 m), we stacked eight standard floor levels, each with a height of 4 m, and designed the ground floor as a piloti space that also serves as an entrance. This created a nine-storey office building.
レンタブル比を最大にし、容積率(500%)・絶対高さ(38m)を使い切るよう、階高4mの基準平面階を8層積み重ね、地上階をエントランスを兼ねたピロティ空間とすることで、9階建のオフィスビルとした。
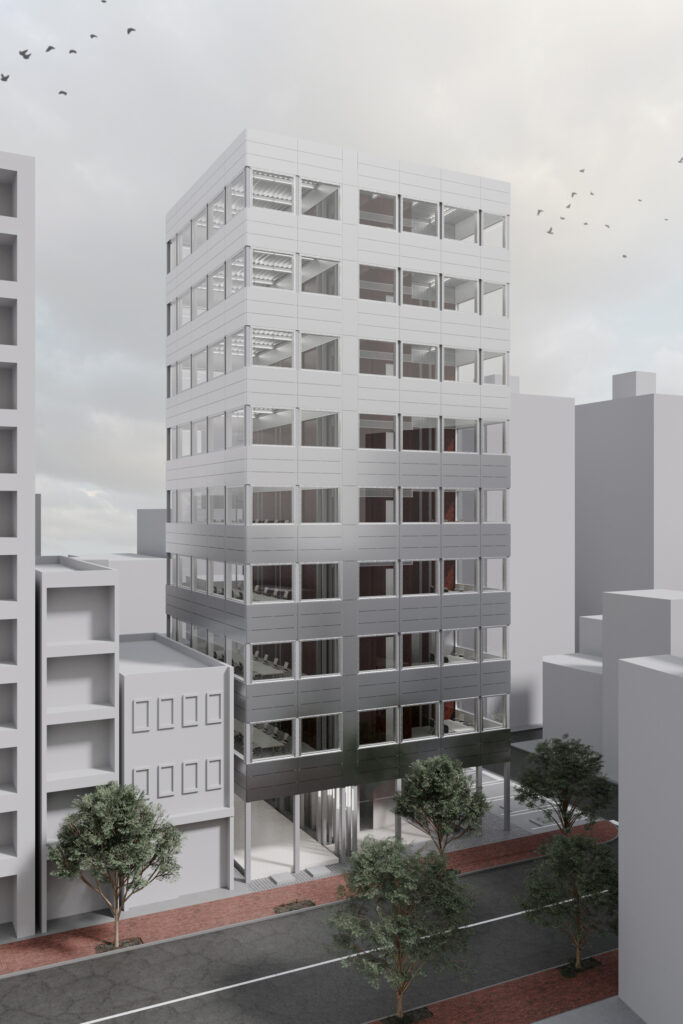
The structural members are based on 200-square steel beams. To minimise the exposure of vertical members on the street-facing façade, four members are bundled together (::) at the rear of the building to form a virtual cross column (+). Both the columns and beams are hollow, enabling them to be used as PS (pipe spaces).
構造部材は、200角の鉄骨を基準とし、接道面のファサードに垂直部材を極力露出させないため、ビルの背面側で部材を4本束ねた(::)虚の十字柱(+)を構成する。この柱、そして梁も中空となるため、PSとして使用する。
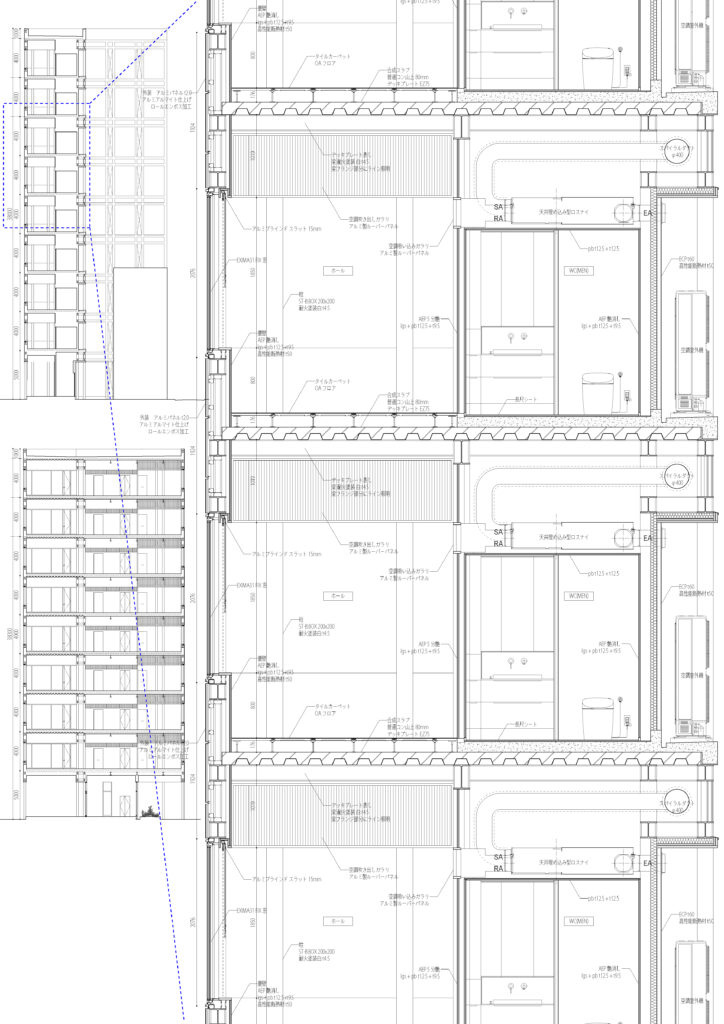
The mechanical and electrical systems are designed to provide each tenant with high independence and ease of maintenance by installing outdoor units on each floor. Concentrating the systems in a T-shape on the rear of the building creates a completely open-plan office space.
設備計画は各階に室外機を設けることで、テナント毎に独立性が高く、更新がしやすい計画とした。ビルの背面側にT字形に設備を集約させることで、執務空間は完全なスケルトン空間となる。
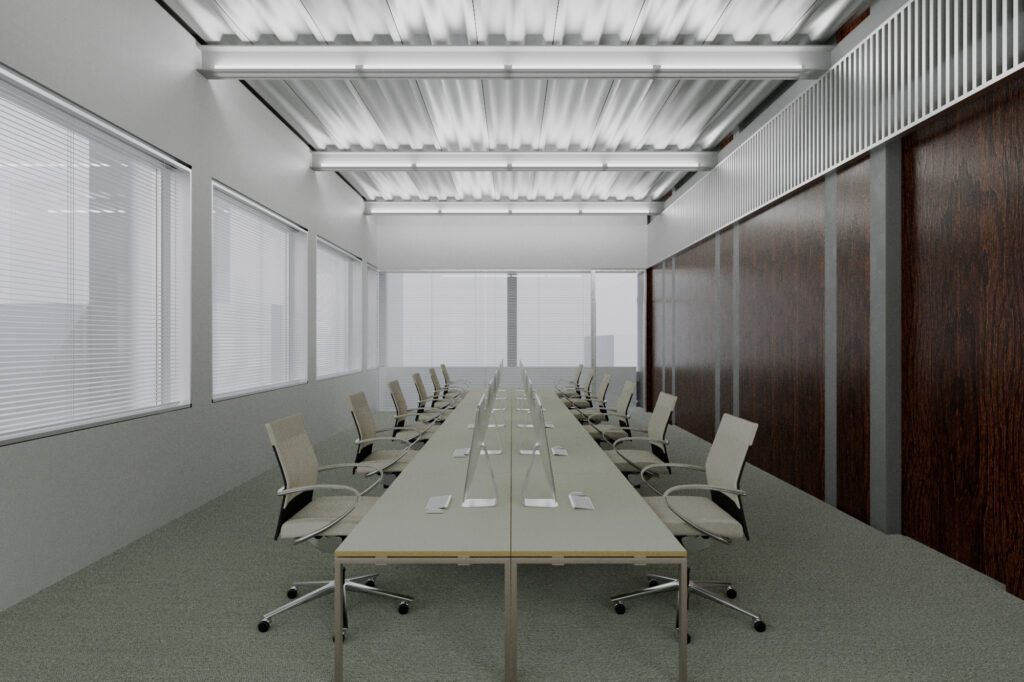
/ (v10)
– 条件
オフィス – ビルとはなにか。そんなことを考えながら、L字型の平面形状をもつ敷地を対象にスタディを繰り返している。
/
テナントビルであるから、個性的である必要はなく、ニュートラルであることが求められる。階ごとに貸し出すため、階ごとに個性を演出する必要はない。というところから、基準平面階を持つ一般的なオフィス・ビルについて考えることにした。
それから、テナントビルの決め手はファサードとエントランス、すなわちテナント階までのシークエンスをできるだけ明快にすることだというクライアントの要望を踏まえ、地上階にテナントを設けず、豊かな共用部としてのエントランスとした。
といってももちろん、テナントビルであるから採算性の観点から、容積を使い切るように、効率的に基準平面階を積み重ねていく。
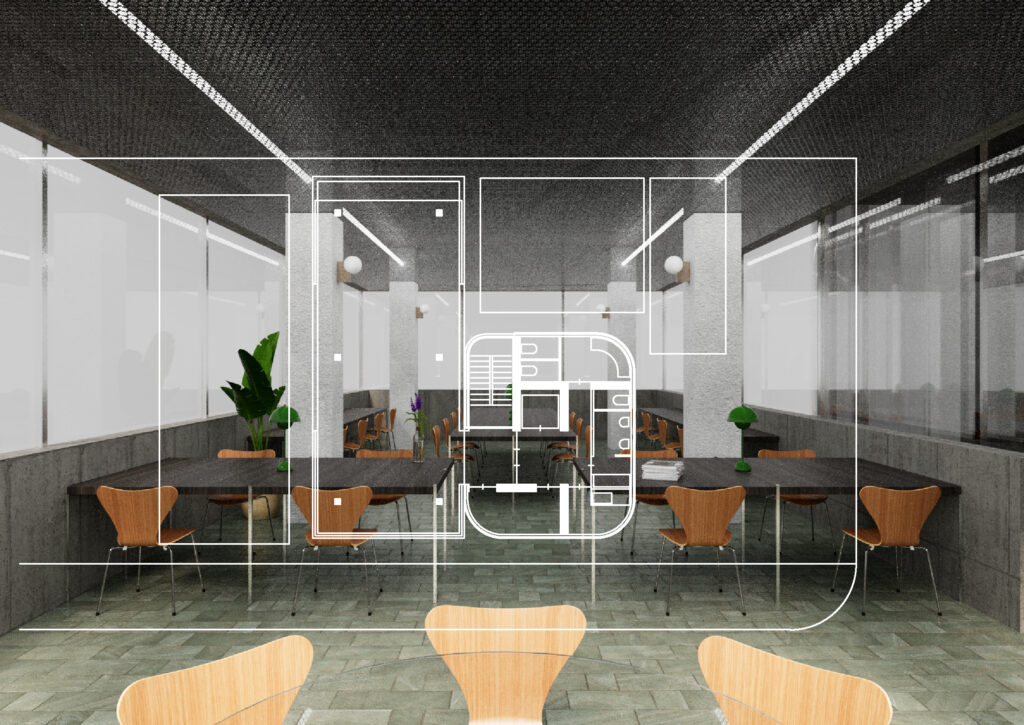
– 平面計画(基準平面階)
まずは効率的にワーキングデスクを並べられる、シンプルな矩形の平面を持つ執務空間がいいだろうと考えた。敷地の南面・北面の二面で道路に面する立地のため、間口6m・奥行約15mのオフィスフロアを確保し、地上階はピロティとすることで、歩行者が通り抜けられるようにした。
したがって、L字型敷地の残りの部分、南東部に自ずと執務空間以外の機能を付与していく。垂直導線としての階段とEV、水回りとしての給湯室とWC。それでも容積に余裕があったので、会議室も設けることができた。
(オフィス部の専有率は75%以上が望ましい)
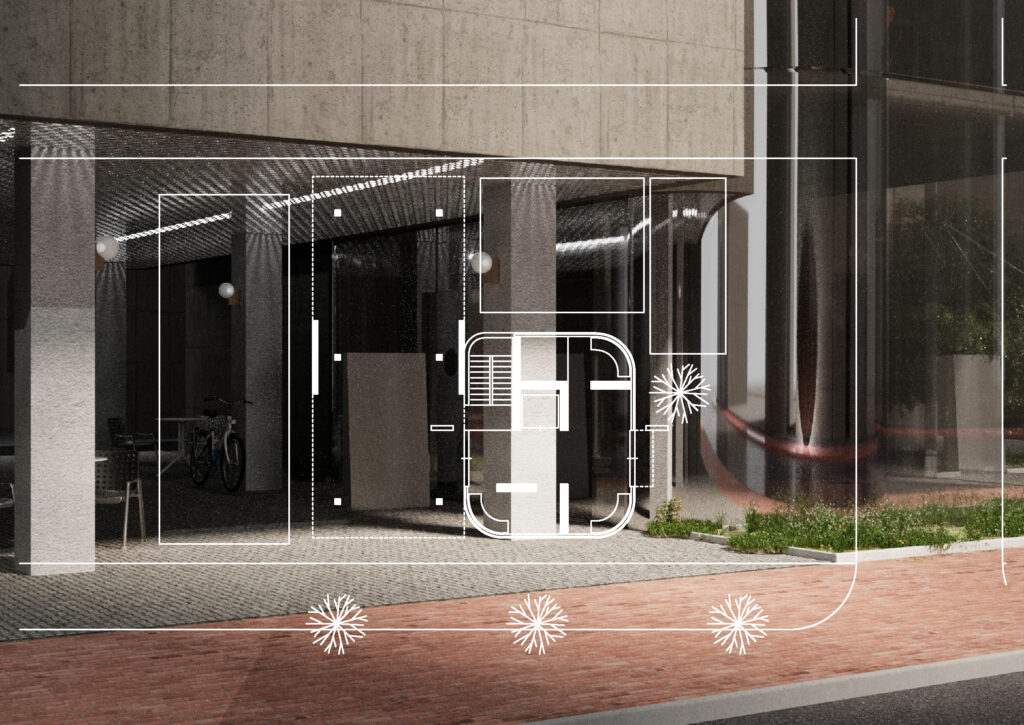
– ピロティ(地上階)
基準平面階の共用部をなるべく小さくし、地上階に共用部を豊かに設けることで、ビルの顔としての側面を際立たせる。
よくよく考えると、基準平面階では、オフィスエリア(ユニバーサル/執務空間)とサービスエリア(スペシフィック/諸機能を満たす空間)と大きく2つに分類される空間をつくったことになる。しかし、ユニバーサルな執務空間とはいえ、そこでの活動は非常に制限され、出なければ労働環境としての効率は下がってしまう。
そのためにも、サービスエリアの方に会議室や給湯室、それから本当は談話室や食堂、オンラインブースなんかもあったほうがいいはずだ(設備設計の観点から言っても、後から間仕切り壁を設置することは面倒なことだ)。
といっても専有部に余計な空間があってもいけないから、地上階に食事や団欒といったほっと一息つけるスペースを確保することも、大事なのかもしれない。
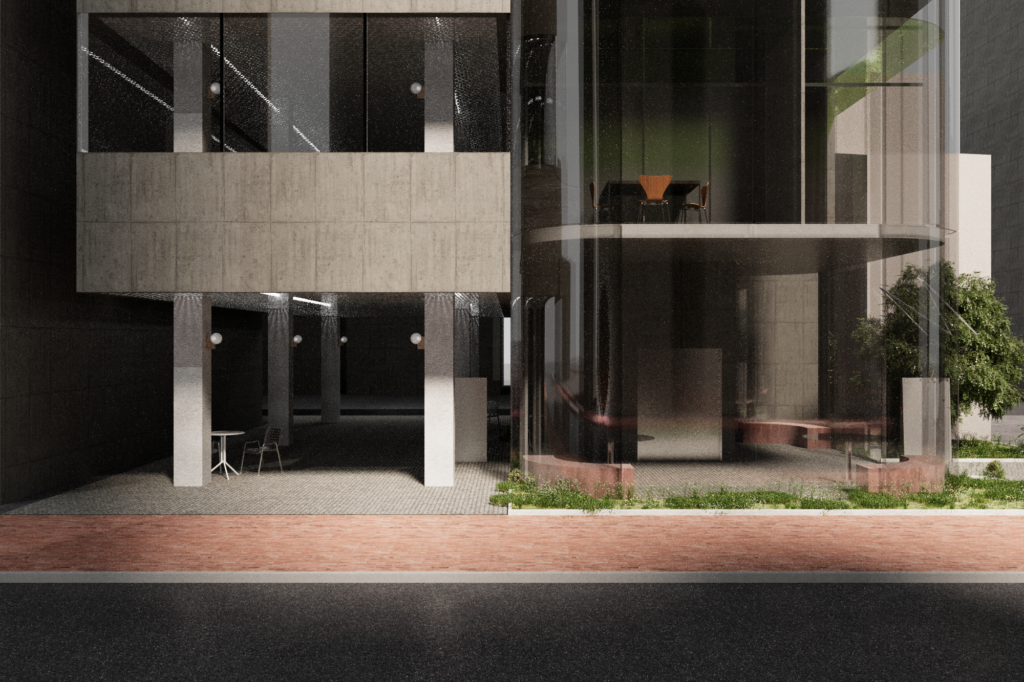
– ファサード
悩ましいのが、ファサードである。私はまず、オフィスエリアとサービスエリアという2つのエリアが異なる空間の質を持つことからファサードも2つの異なる顔を持つべきだという観点からスタートした。