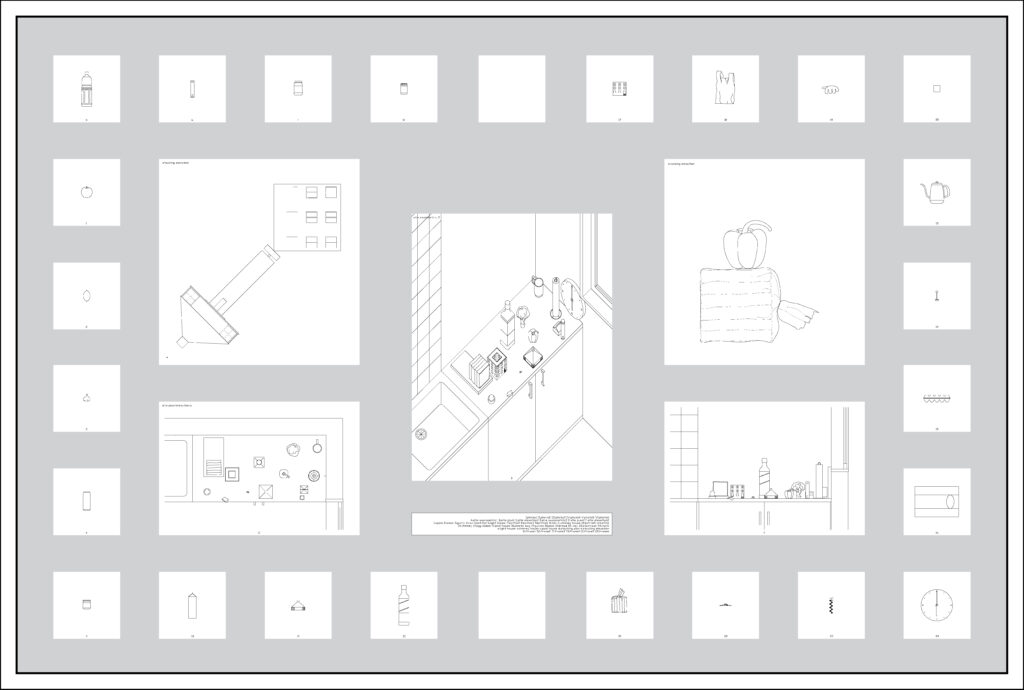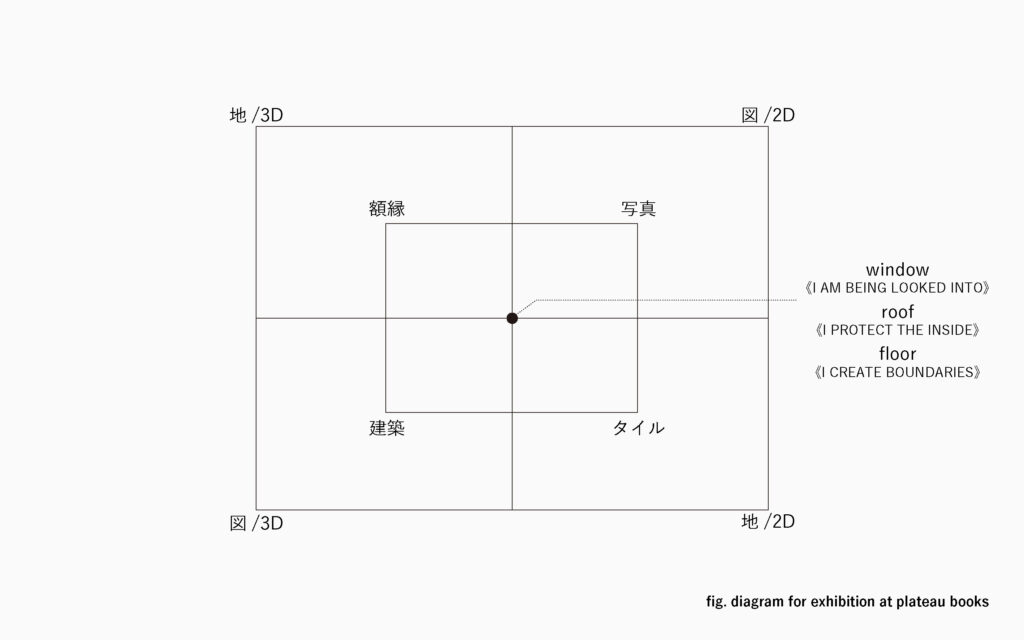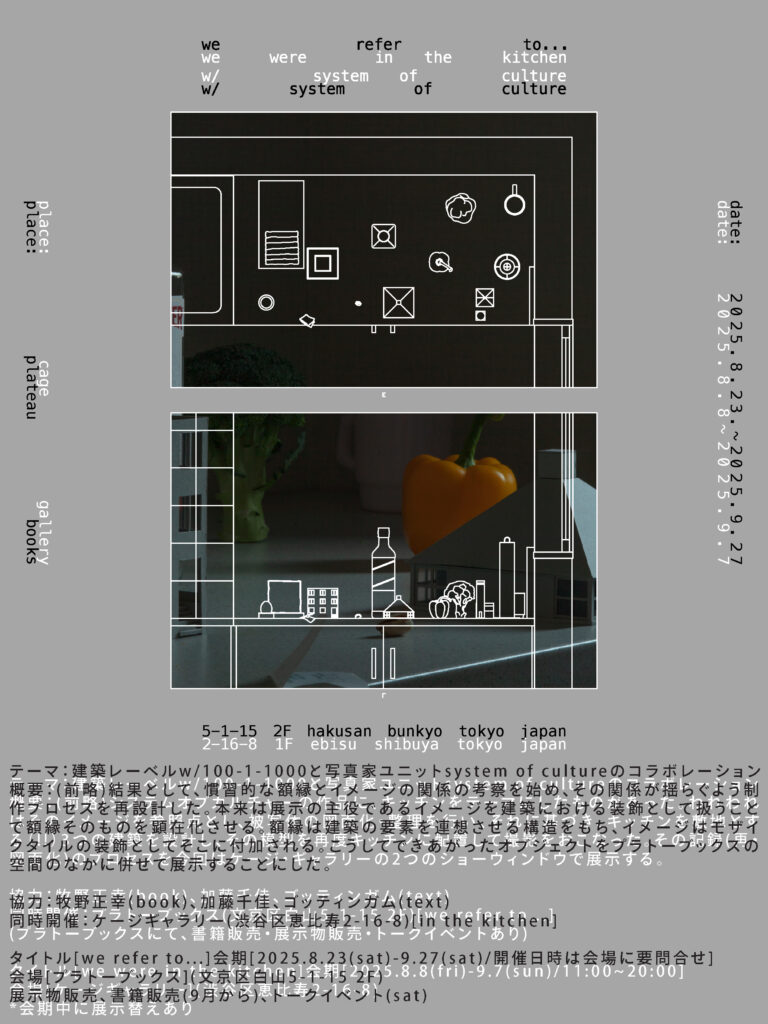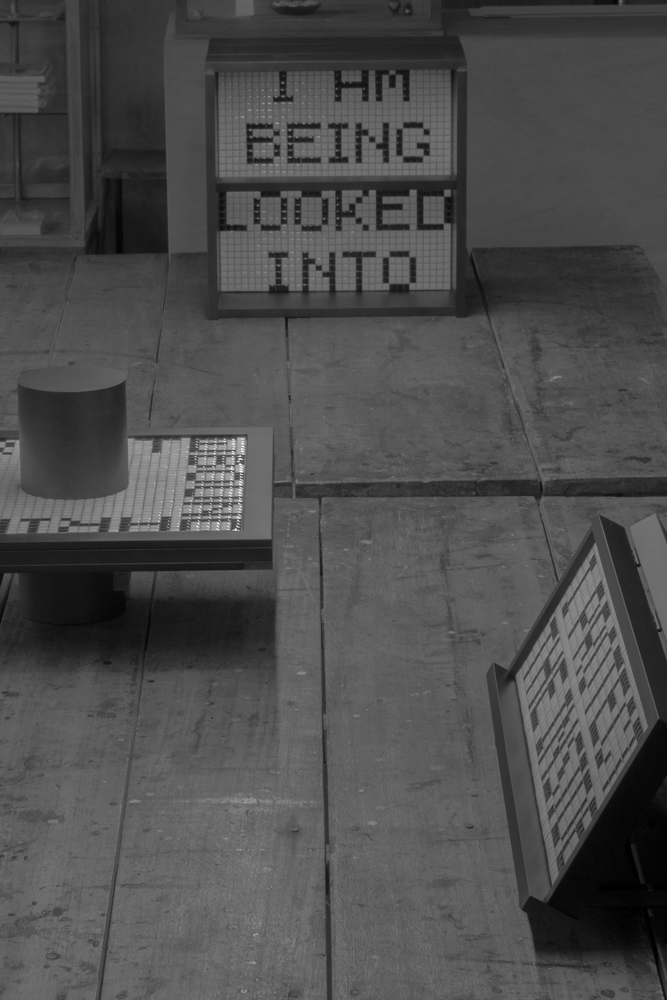w/ 022 PB
type: object / image
function: exhibition
location: hakusan, tokyo
collaborator: system of culture, plateau books, masayuki makino(book), chika kato, gottingham(text), sherpa woodworks(frame-making)
date: 2025.8.23 ~ 9.27
publication: CG/PB(wwitk/wft)2025
/
This collaboration began when w//(100-1-1000) approached System of Culture. We were interested in their thoughts on the images they had created. Our discussions were always based on the theme of ‘reference’, which is also the subject of Sugisaki’s research.
このコラボレーションは、ホワイト・ラインズがシステム・オブ・カルチャーに声をかけたところからスタートした。彼らの制作してきたイメージにまつわる考察に、私たちは興味があったからだ。そして議論の基点にあったのはいつも、メンバーの杉崎の研究テーマでもある「参照」についてだった。

Architecture is always in reference to something. It is constructed in relation to a variety of things, from the relationship between building elements, such as columns and roofs, to the relationship with external factors, such as the surrounding environment and past architectural works. In this way, architects design buildings while exploring form, colour and scale. Photography is also an object of reference, being an inherent element of the subject matter and composition. The collaboration itself cannot avoid referencing the image of the photograph (and the photographer), and we would like to explore this theme.
建築とはいつも何かとの参照関係にある。柱や屋根といった建築に内在する要素どうしの関係から、周辺環境や過去の建築作品など、建築に外在するものとの関係まで、さまざまな事物との関係のなかで建築はかたちづくられる。そうして建築家は、かたちや色、スケールを横断しながら、建築を設計している。写真もまた被写体や構図が内在する要素として参照の対象になろう。そして今回のコラボレーションそのものも、写真(家)とのイメージにまつわる参照を、避けては通れないし、むしろわれわれはそれをテーマにしたい。

Over time, the subjects of reference began to encroach upon each other’s territories. In other words, the architect (or architecture) began to reference the photographer (or photography) itself, and vice versa. This circle of cross-references gradually expanded into broader fields.
そうこうしているうちに、参照の対象は互いの領域に及んでいった。すなわち、建築(家)は写真(家)そのものを参照する。写真(家)は建築(家)そのものを参照する。相互参照の円環はやがて、拡大された領域へと展開されていった。

The following is the proposal for this exhibition.
以下が今回の展示案である。
While architects deal with architecture and photographers with photography as works of art, we examined the incidental elements common to both disciplines. This led us to consider elements such as picture frames and images created by decorations like tiles, and ultimately redesign the production process to destabilise their incidental nature.
建築(家)は建築を、写真(家)は写真を、それぞれ作品として扱うとき、両者に共通してあらわれる付随的なものについて考察することにした。結果として、額縁といった支持体や、タイルのような装飾によるイメージについての考察を始め、その付随性が揺らぐよう制作プロセスを再設計した。
The resulting objects each possess structures reminiscent of architectural elements. The frame-like parts feature two or more faces, blurring hierarchical relationships. The mosaic tile images embedded within the objects decorate one face as patterns, while on the other face they function as text (captions) that describe the objects from a first-person perspective.
できあがったオブジェクトはそれぞれ建築の要素を連想させる構造をもつ。額縁らしき部分はそれぞれ2面以上あり、主従の関係を曖昧にしながら、そこに嵌め込まれたモザイクタイルのイメージは片面はパターンとしてオブジェクトそのものを装飾し、もう片面は文字(キャプション)として、オブジェクト自身を一人称を用いて説明している。
